Saint Leonhart Wilhelm Lindroos Church

King Of Finland [Scientist Marquise Leonhart John Wilhelm Lindroos First] Dean Of Ecumenical Prophetic Association
Construction Project Cockland At South-West Porvoo City Finland Starts In Year 2035 And Leonhart's Firm Is On For It
Picture Shows John Leonhart Cockland - 2035 AD Marquise Of Cockland District At Eastern Cockland In Porvoo City
Sempiternal Ecclesiastic August Fraternal Biased Gods Light Christianism
Gods Light Christian Parish
New Age Pastoral Devoted Eucharist Beneficial Sanctified Communion

Christian ecumenical Gnosis hermit congregated seraph
Government Science - Philosophized Omniscience - Rock Star Legend - Theological Disciple - Theorist Godhead
Genialized Heartful Vitalist Science For Miraculous Virtualized Innate Lifeful Optimum Ravishment
Christian Zeraph Leonhart - Cosmic Sumbeam Bird Ra'Ren - Eternal Creator Dragon Nosferatu - High Cherub Orgadigosyes - Wizard Jigura
Veridical Meticulous Generalized Universal Heartiest Precised Science Of Cosmogenic Persistent Sempiternal Mesmerized Prodigious Twilight God With Virtual Purported Clement Affable Generated Sentient Nuclearism Which Consider Humanist Victorious Beneficial Friendliest Viable Haled Organism

Work market funded partition request approach standard national construction activity wage 12 000€ per month and firm payout 3000€ market economic per month wage to hired employees with sometimes 2500€ special vacations whereon cheap idle forced enterprise request 2500€ per month aided firm workers then if society obstruct well run important communal business hard procedures that continue straight whenever firm has possible arranged fit scedule whereon 4 months before Christmas workmen get holidays that gather lucrative workers earnings to annual 225 000€ thus firm capitalization about smashed gross balance from sold proper work units (3 200 000€ + 16 x 100 000€) whereon business abutment suspected (60 000€) per annual calculated minimum affordable profit rationalism which need to rise upwards [100 000€] per job and often possible [50 000€ - 100 000€] additional frankest generosity whereon liquid firm boss must purchase superb optimal tools and payoff nastiest compulsive protean hard expenses that privileged enterprises net deposits rise wonderful noblest [5€ million] per annual perfect made utopian business which need sometimes to cover medium (2 month) 5000€ paired vacations and (4 month) brake [2 500€ per worker] that amass lucrative 20 000 per grateful hired worker gist unison which cost enough to need business abutment cash whatever pleases [Leonhart Wilhelm Lindroos] cogent sense when finances marvel about [4,5€ million] per annum that [L.W. Lindroos] payout [100 000€] annual bonus that make per one (10 year) business check out [1 000 000€] which mean sanest enforced prophetic halest [4 250 000€] fundamental hardcore rock star generated earnings whereon double worker unit arise costs upward to (200 000€) when percent rate counted profit never anymore grow and firm purchases often might rise upwards which burst general plenteous optimized upscale material costs wonder that approach helpful surplus [500 000€] for masterful planned economic profited tax collector firm organization which inform that (King Leonharts) lucrative joined finances with firm account maybe show [2 500 000€] result whereon economic stardom wealthiness intend minimal quite depressed seldom acceptable personal bank account whatever could not express qualified knack generous humanist rightful governed business profit lucrative realism to [Lindroos Class Firm] high-class fundamental diligent advantageous forced richest individual destined paradise mien with (15% percent) national humanitarian taxed optimal generous runned communal cogent made business that generate 2 500 000 x 0.15 = 375 000€ = [3€ million] minimum governed financial surplus which lift annual collection towards [Lindroos Class Firm] which impress massive national provider status that often pleases domestic economy thus personal developed honest beneficial sainthood hermit approach [50 000 000€] zest startup lite bonus
Firm hires local applicable branched professional humanist interested accountancy enterprise in proper time
Firms Taxed 450€ Million With Financial Abutment Protean Sector To Workers Gain Upwards Lift Economic Governed Fit Relevance Which Gather 150% Bettered Monetize Rational Compulsion Multiplier Tax Collection Estimated Personal Unison Revenue Towards Half Split Masterful Generous Totality Whatever Need Heartiest Church That Sustain Populated Religious Obedient Functionality
Standard amount of installed metallic framework and color added window class placement asks doubled price counted extra from usual expenses with 6000€ work cost per month that payoff needful cogent firm run costs
Firms usual approach for household completion bonus will settle often normal average of 100 000€ and company promise to always participate 15€ business tax for communal governed areal taxonomic generated association which payoff fundamental demanded native longterm decided progressive annual refund bonus to hardcore workers
Firms logical made clearest functional procedure suggest local taxed revenue more than centered national taxonomy
Local Porvoo city request tax multiplier calculations from past annual gathered finances which might need ideal urgent patch
Firm advice government for intake of decent humongous loan from central bank to payoff late refund bonuses that native past merited workers become natural construction business proposed fairest enlisted fit customers which have enough generous humanist liquid finances to quick startup high demand setup of brilliant designed houses that generate national bettered government finances with local taxed autocratic legitimate proficient suggestion
Firm accept sometimes civil newcomer workers from national army service and propose them with appropriate negotiations
Firm will approach technical drawed models about class and metal frameworks intrested enterprises from applicable national proficient companies which need to quite fast offer manufactured fit example units that our firm can show elegant promised constructon work quality that often lead for trustable assured motivational work attitude
Enterprise need to purchace forklift and some count of example units with reserved proper trucks and built enterprise new fort
Firm Suggest Construction Project For Westside Porvoo Towards Eestinmäki Region Whereas Cockland [Kukkomaa] Area Would Present Suitable Household Built Conditions And Thereon Should Become New Zonal City Planned Communal Settled Program
Porvoo City Lindroos Class Firm Idea Presents 4 Beautiful Different Color Window Propositions
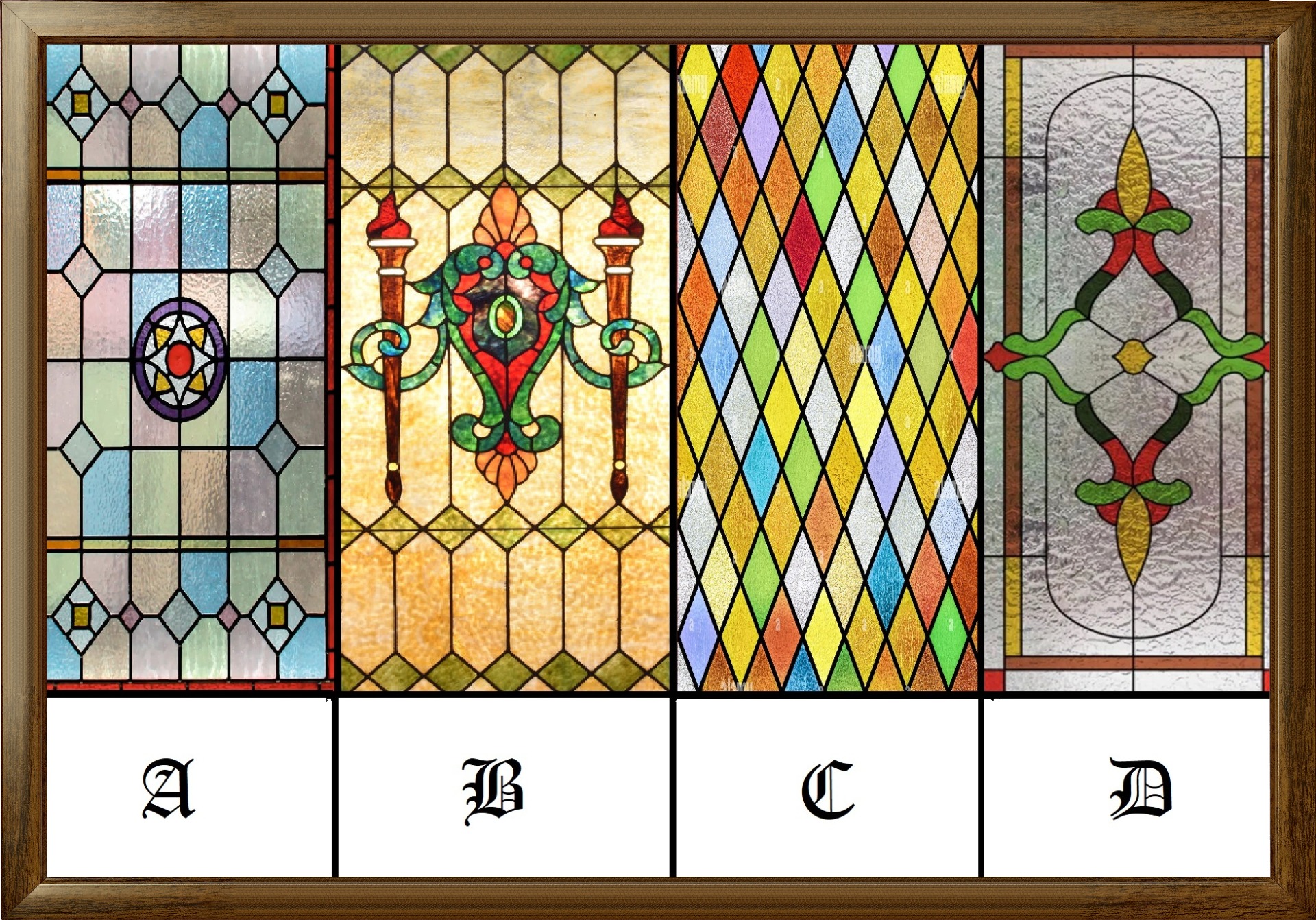
[A] Type Model Needs Two Part Class Material With Top and Below Figures Moved Center And Center Symbol To Below And Top With Rounded End Of Top Class Which Need Exact Color Alike Model Present For Enlightened Room Atmosphere For Wider Spaces And Class Outer Lines Need Orange Textured Beautiful Frames Which Create Symbolical Christian Precised Finest Elegance
[B] Type Model Needs Two Part Class Material With Central Figure Chanced To Cross And Upper Sun With Below Another Sun And More Narrow Class Than In Example With Rounded End Of Top Class Which Need Color Alike Model Present For Many Windows That Are Posited Near Each Others Example Four Side By Side Which Make Room Wall Excellent Joyful Orthodox Pleasant Atmosphere While Class Outer Lines Need Orange Textured Beautiful Frames Which Create Symbolical Christian Precised Finest Elegance
[C] Type Model Needs Two Part Class Material Placed To Inside Houses Wooden Brilliant Doors With Square Class Material Zest Which Need Exact Color Alike Model Present That Offer Ideal Harmonious Coziest Perpetual Marvelous Halest Atmosphere
[D] Type Model Needs One Part Class Material With Same Central Figure And Narrow Class For Elegant House Outdoors Which Require Two Wooden Doors Joined Together With Rounded Beautiful Finest Carved Artful Protean Carpenters Talented Virtuosity Plus Door Might Gain Duplex Class On Each Door That Are Often Meant For Ideal Double Wooden Outer Unfurled Main Gate Doors That Do [18,8 cm x 49.8 cm] Upwards Narrow Miter Cut Window Partition Twice Mounted Class That Gain Intermediate Wood Tomes Which Doorways Mount Carpenter Factory Might Rejoice With Artful Carved Main Gates Onto Waypoint Towards Outside Built Decks Whatever Generate Marvelous Noblest Entrance Onto Beautiful Terrace Outdoors That Please Flowerful Maidens Humane Creativity Though Houses Upper Balcony Could Use Three Hashed Class On Brilliant Door Which Need Brilliant Metallic Lustrous Framework And Next [2] Center Hashed Framework Needs To Install (50,3 cm up x 49,2 cm side) Three Classes With Symbolization Below That Pass With Elegant Outward Backdoor Towards Own Personal Caretook Gentlest Provisional Blossomed Romantic Garden
Richest Preferred Window Class Symbolized Implementation
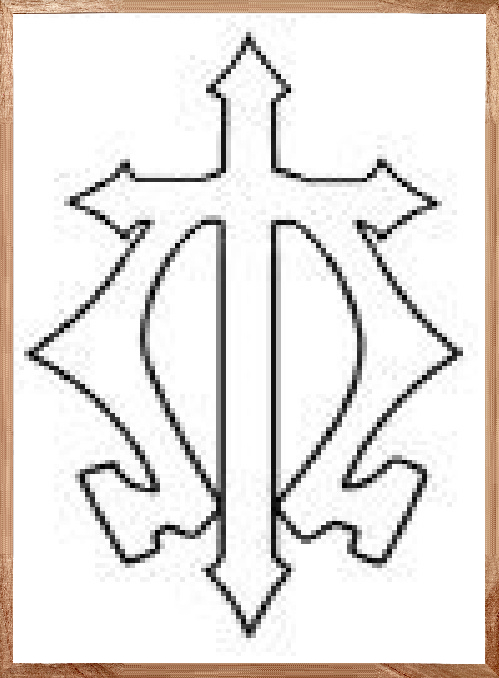
Omega Cross Symbolization For Laminate Colored Imaginary Plastic Onto Two Joined Window Class With Fit Surface Which Belongs To Light Metal Frames That Are For Beautiful Carved Metal Surface
3 times (49,2 cm) height miter cut symbol modeled window classes make out sideways (50,3 cm) similar width that need framework plate (2 mm) with outer fundament plus inner metal strip patch thus first should mount ideal door whereon afterwards can install elegant framework and color paint symbol window class that all clients rejoice
Dandiest Regal Budgeted Prominent Estates Color Window Texture Class Optimal Future Proposals
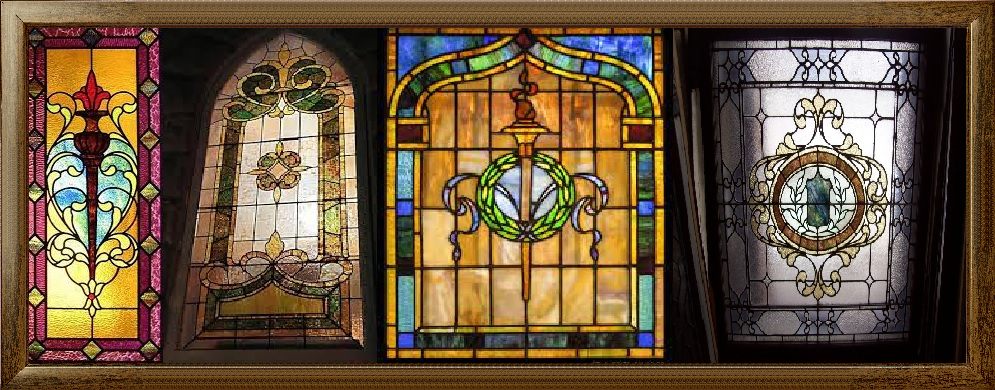
[Special Narrow] Type Needs Two Part Class Material With Christian Symbol Upper Placed Cross With Below Another Cross Figure Which Make Room Wall Excellent Joyful Orthodox Pleasant Atmosphere While Class Outer Lines Need Purple Textured Frames That Create Symbolical Christian Precised Finest Elegance Thus Central Window Position Change To Double (10 cm x 10 cm) Robust Blocks With (One 100 cm x 50 cm) Which Result Standard Wall Construction Realism (90 cm) Whatever Delight Job Headmasters Cogency
[Special Narrow] type basic (29,9 cm) one small purple framed class with (2,5 cm x 2,5 cm) wide metal frames [65 cm] which never shall conflict with realization with actual clipboard width and first partition of wall measure (100 mm) wooden block on left plus (60 cm) set class width that make (50 mm) gap between single basic placed framework whereon clipboard width intent minus (8 mm) with two class input because frames present (2 mm) thick structure which double class [4 mm] plus other class [4 mm] equal (8 mm) whereon same thick (2 mm) metal strips hold class but mainline framework need per one complete install size (4 mm) extra space for cut normal class that its actual prepared ideal width purport same measured attributes that window board has viable install condition thus two class window setup partition (60 cm) plus two wood blocks (10 cm) that make (80 cm) which require clipboard over length (4,2 cm) that mean grount jointed lines with other clipboard connection which has equal (4,2 cm) over length and then should erect (10 cm) wood block onto right side before next similar two class input work areal partition has continual prepared work relativity that mirror other side built optimal similar conditioned normative structural planned work values but remember chipboard has (1,5 cm) extra sawed length whenever it has corner area with other chipboard that join with beautiful done proficient construction angle whereon chipboard always present (84,6 cm) facile sawed length thus with remember sometimes important joined angle (86,1 cm)
Original Sharp Angle Class Purport New Miter Cut Rounded Fixation That Mold Final Presentation
[Special] Grand Type Model Needs Three Part Class Material With Center Symbol That Has Below Pictured Similarity And Top Figure With Fixed Height For Top Class Which Need Exact Color Alike Model Present For Enlightened Room Atmosphere For Wider Spaces And Class Outer Finest Lines Need Brown Textured Beautiful Frames Which Create Symbolical Christian Precised Finest Elegance
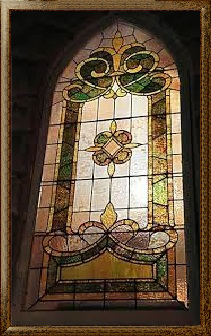
Average height of [Special] type class window purport (135 cm) whereon four original used class boards are split on four holes which make four (67,1 cm) = [134,2 cm] cut size whatever need (2 mm) plastic bed which lift class onto final position that need (2 mm) space for top insulation part and sideways protected safe cover insulation which metal frame add geometric normative used final area towards common realized height which often amaze resulted totalization [135 cm] and finish this marveled built optimal visionary
Class [Grand] type mean basic (59,9 cm) bigger size one blue class set with (2,5 cm x 2,5 cm) wide metal frames [65 cm] which never shall conflict with realization with actual chipboard width and first partition of wall measure (100 mm) wooden block on left plus (60 cm) fit class width that do (5 cm) gap plus [5 cm] area between two framework whereon chipboard width intent minus (8 mm) with two class input because frames present (2 mm) thick structure which double class [4 mm] plus other class [4 mm] equal (8 mm) whereon same thick (2 mm) metal strips hold class but mainline framework need per one complete install size (4 mm) extra space for cut normal class that its actual prepared ideal width purport same measured attributes that window board has viable install condition thus two class window setup partition (60 cm) plus two wood blocks (10 cm) that make (85 cm) which require chipboard over length (4,6 cm) that mean grount jointed lines with other chipboard connection which has equal (4,6 cm) over length and then should erect (10 cm) wood block onto right side before next similar two class input work areal partition has continual prepared work relativity that mirror other side built optimal similar conditioned normative structural planned work values but remember clipboard often has (1,5 cm) extra sawed length whenever it has corner area with other clipboard that join with beautiful done proficient construction angle whereon chipboard always present (89,6 cm) facile sawed length thus with remember sometimes important joined angle (91,1 cm)
Attention remember to measure different construction outcome with (10 cm x 5 cm) and (10 cm x 10 cm) wooden blocks
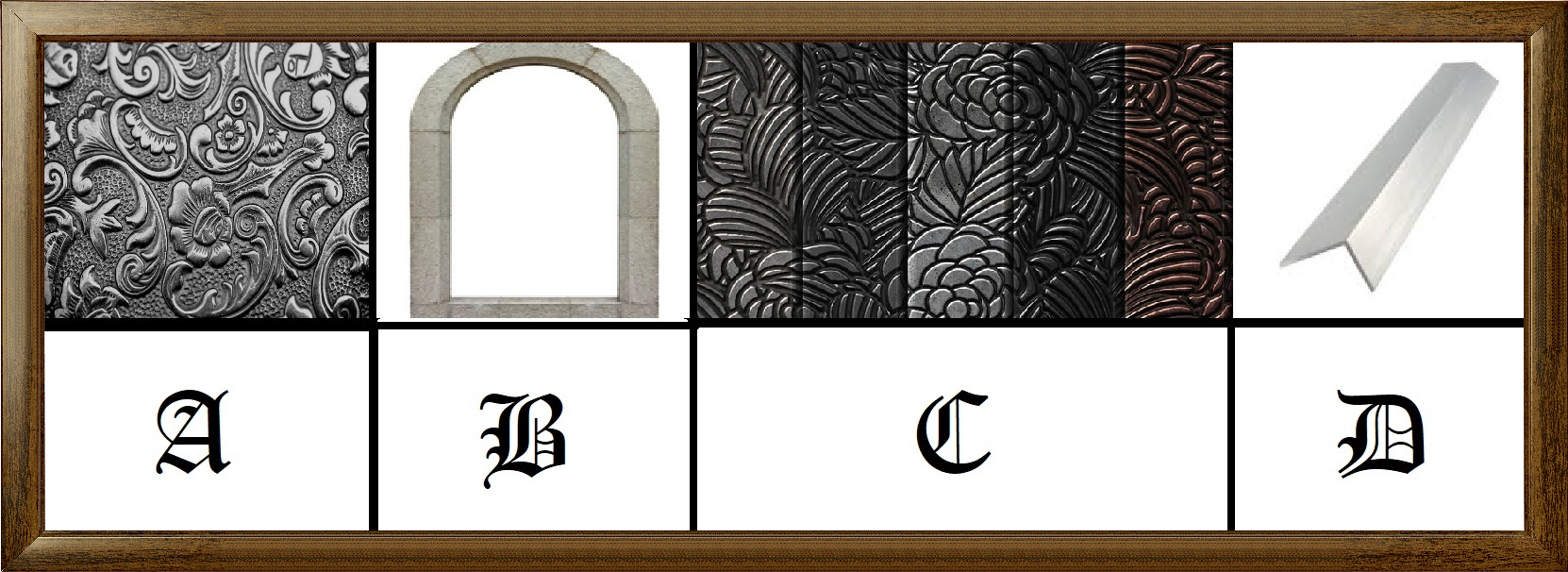
[A] Texture On Center Of Installment Framework Onto Wall And [B] Thin Metal Form Plus [C] Texture On Strip With [D] Strip Form
Firms Work To Install Metal Framework Onto Wall Should Have Four Bolts Sideways And Split From Center Metal Strip Which Divides Color Window Finest Class Onto Two Common Proposed Lightweight Nice Optimal Work Pieces Whereon Metal Frames Need Artful Protean Texture And Framework Installment Plate Should Form Two Lined Gist Which Contain Placements For Bolts Onto Wall Behind Metal Structure On Window Framework Construction Set Whatever Shall Form Matched Functional Built Immersion With Behind Constructed Wall That Has Bolster Structure Whereon Rightful Compound Preset Framework Should Be Installed To Wistful Intended Outdoor Window Position Thus Elegant Class Master Workmen Then Later Come And Mount Finished Color Window Delightful Placement
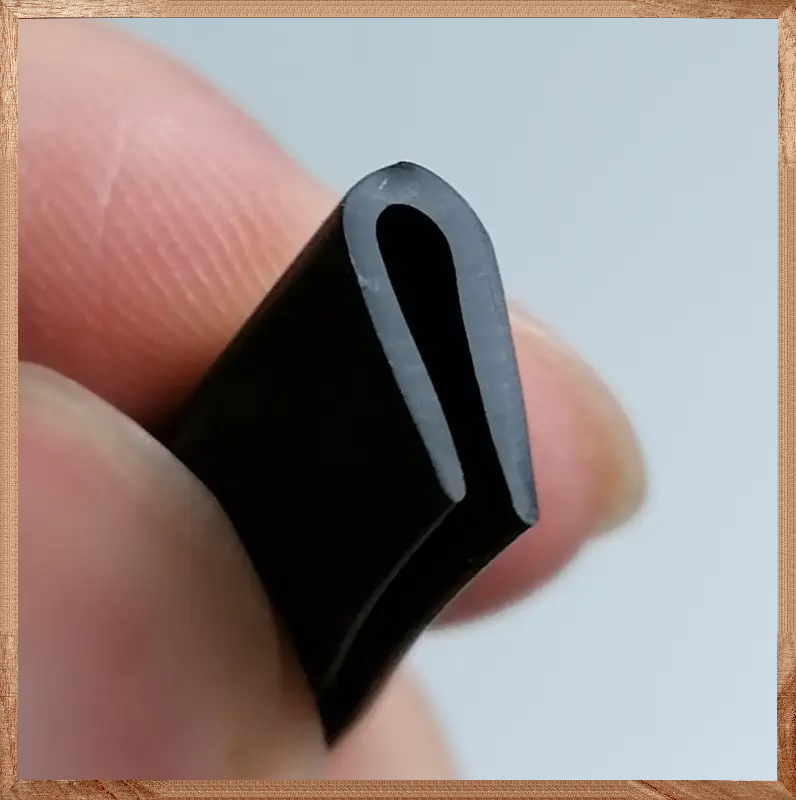
Color window input firm order metal framework manufacturer self-adhesive (2 mm) thick soft rubber plastic insulator which goes around class board surface and cover (1,6 cm) areal clench that (1 mm) gush outside from basic structure which secure and connect metal strips that hard workers can install pleasant class board with finest hardware plus it safe window class whenever its bottom weight lays on top of hardcore solid metal fundament upheld structure that both marvelous window metal basis and urbanest class board itself can stay unpolluted clean fit outdoor condition thus insulator rubber plastic need often soft material gain which defers half millimeter when push that class fit into hole
Wall behind framework must intend normal (50 mm x 100 mm) wooden block structure which final builded setup measurement with finest planned metal frames that include surplus counted wall (20 mm) thick chipboard which some impress first mounted preparation which are two x (30,4 cm + 30,4 cm) wide frames putted onto inside and outside wall after support structure with set clipboard thus urbanest deep immersion that (52 mm = outer 26 mm + inner 26 mm ) metal strips press (8 mm) class with (2,5 mm flatten) soft tape which make (2,9 cm) loosen space for metal strip that would mean ideal bolt installed pleasure with exact before drilled holes and metal strips hold actual visible class which must intend (15 mm) wide areal clench then bolts join strip and inner frame with small bolts and framework must intend two half split holes for duplex class window that need (2 mm) metallic interjacent connection that link with original framework whereon class windows present comfortable optimal placed work relieve that offer pleasant construction amenity thus chipboard which is maintained with sanest discounted normative sawmill arranged (50 mm x 100 mm ) obtainable wooden blocks and framework extra bent metallic panel bolt connection must intend (2,5 cm) whereon should leave plain surface with drilled hole for bolts that join clipboard aside wall builders qualified observation thus chipboard men shall concentrate on precised setup construction that accurate sawed window holes make optimal relieved brilliant marvelous harlequin resulted operational finest brisk work satiation and grount jointed material gist should make optimal slapped premier wall chipboard proficient fun installed outlook normal urbanity between parts that are sawed proper optimal different another hashed operation with next interrelated areal fit joined partitions while important noticed regonition points that chipboard bolts and class firm framework bolts never must intend same mount position which always mean with two class frameworks on wall two assembled left and right side double widen thicker firm setup wooden blocks whereon bolted mount positions with both framework and chipboard get enough installment space that is gap before next job with double (50 mm x 100 mm) sawmill wooden blocks that intend prowess usual relevance whenever build two elan joint chipboard which either need two framework class input or single widen class that requires duplex lot (50 mm x 100 mm) wood block whereon afterwards proficient hired meticulous artful done tapestry work results entailed both hidden ideal bolt marks and grount jointed lines and (10 cm) gap between next duplex wooden block with (50 mm + 50 mm) grount joined chipboards define wall standard broadness that measure how big household concept usual business cooperation wield on prime construction modeled affordable target facility whatever mean [B] type basic (29,9 cm + 29,9 cm) small two orange class set with (2,5 cm x 2,5 cm) wide metal frames [65 cm] which never shall conflict with realization with actual clipboard width and first partition of wall measure (100 mm) wooden block on left plus (60 cm) set class width that make (50 mm) gap between both two placed frameworks whereon clipboard width intent minus (8 mm) with two class input because frames present (2 mm) thick structure which double class [4 mm] plus other class [4 mm] equal (8 mm) whereon same thick (2 mm) metal strips hold class but mainline framework need per one complete install size (4 mm) extra space for cut normal class that its actual prepared ideal width purport same measured attributes that window board has viable install condition thus two class window setup partition (60 cm) plus two wood blocks (10 cm) that make (80 cm) which require clipboard over length (4,2 cm) that mean grount jointed lines with other clipboard connection which has equal (4,2 cm) over length and then should erect (10 cm) wood block onto right side before next similar two class input work areal partition has continual prepared work relativity that mirror other side built optimal similar conditioned normative structural planned work values but remember chipboard has (1,5 cm) extra sawed length whenever it has corner area with other chipboard that join with beautiful done proficient construction angle whereon chipboard always present (84,6 cm) facile sawed length thus with remember sometimes important joined angle (86,1 cm)
Class window [A] type mean basic (59,9 cm) bigger size one blue class set with (2,5 cm x 2,5 cm) wide metal frames [65 cm] which never shall conflict with realization with actual chipboard width and first partition of wall measure (100 mm) wooden block on left plus (60 cm) fit class width that do (5 cm) gap plus [5 cm] area between two framework whereon chipboard width intent minus (8 mm) with two class input because frames present (2 mm) thick structure which double class [4 mm] plus other class [4 mm] equal (8 mm) whereon same thick (2 mm) metal strips hold class but mainline framework need per one complete install size (4 mm) extra space for cut normal class that its actual prepared ideal width purport same measured attributes that window board has viable install condition thus two class window setup partition (60 cm) plus two wood blocks (10 cm) that make (85 cm) which require chipboard over length (4,6 cm) that mean grount jointed lines with other chipboard connection which has equal (4,6 cm) over length and then should erect (10 cm) wood block onto right side before next similar two class input work areal partition has continual prepared work relativity that mirror other side built optimal similar conditioned normative structural planned work values but remember clipboard often has (1,5 cm) extra sawed length whenever it has corner area with other clipboard that join with beautiful done proficient construction angle whereon chipboard always present (89,6 cm) facile sawed length thus with remember sometimes important joined angle (91,1 cm)
Ideal covered grount joined lines happen with optimal method press tape cracks over and paint with right protective finish color and use proper tools
[B] type (89,6 cm + 89,6 cm = 179,2 cm) clipboard length thus framework thickness increase wall setup applicable width (180 cm)
(180 cm) mean two orange class duplex set or one blue bigger class with either surplus blue class or added orange unit whereon widened optimal regular job wall type width present (210 cm) [90 cm - 180 cm - 210 cm - 300 cm - 390 cm - 480 cm - 610 cm] thus often whether two times inside door mount job or single door installment contain sometimes upper branded rubric fit dimensions when (75 cm) door holes intend two extra (5 cm x 100 cm) ordinal wooden blocks that make doorway sides (85 cm) rationality and on upwards vigorous extra (90 cm) measured chipboard setup thus 70 cm hole need twice (2,5 cm) area both left and right side whereon beautiful carved wooden strip afterward waits placement with under two (10 cm) wood blocks that make together (90 cm) and next on wall structures require surplus (10 cm x 5 cm) wooden blocks that offer more area for chipboard installment bolts when door heightness mean (200 cm) with one upon doorway mounted wooden block that gain (45 cm) height for chipboard highness
[A] type which has mere (2) times on both sides added metal frame supported thickness [2 x 2 mm = 4 mm] which is not relative with (2,5 cm) plate whereon bolts come onto chipboard trough holes which make framework installed onto wall both inside and outside that make [2 mm] wider (179,4 cm) clipboard length thus framework thickness increase wall setup applicable width (180 cm)
Average height of [A] and [B] type class window purport (135 cm) whereon duplex original used class boards are split on two holes which make two (67,1 cm) = [134,2 cm] cut size whatever need (2 mm) plastic bed which lift class onto final position that need (2 mm) space for top insulation part and sideways protected safe cover insulation which metal frame add geometric normative used final area towards common realized height which often amaze resulted totalization [135 cm] and finish this marveled built optimal visionary
Height of [Special] grand type class window purport (150 cm) and triple original used class boards are hashed for tree holes which makeup tree (49,6 cm) class boards = [148,8 cm] that metal frame add geometric normative used final area brilliant [150 cm]
[Special] grand type which has mere (2) times on both sides added metal frame supported thickness [2 x 2 mm = 4 mm] which is not relative with (2,5 cm) metal plate whereon bolts come onto chipboard trough holes which make framework installed onto wall both inside and outside that make [2 mm] wider (89,6 cm) clipboard length thus framework increase wall setup applicable width (90 cm)
Worker carries manufacturer automatic industrial sawed fit chipboards onto house construction area with delightful minimum effort
Worker often wakes up (9) a clock on mornings and drives to firm (30) minutes and (30) after minutes gets on (10) a clock to job area and 30 minutes for coffee and clock (11:00) he starts job about (2) hours and goes (1) hour lunch brake plus continue (2) hour on works whereon he next leave onto (30) minutes coffee brake and rush to back firm and in thereon he leaves onto home (18:00) on evenings whenever professional class work special driven experts haste sometimes fast their home arrival can speed up max (30) minutes whereon proficient heroic workmen are home on clock (17:30) to liberal evenings and make right on time for dull television program
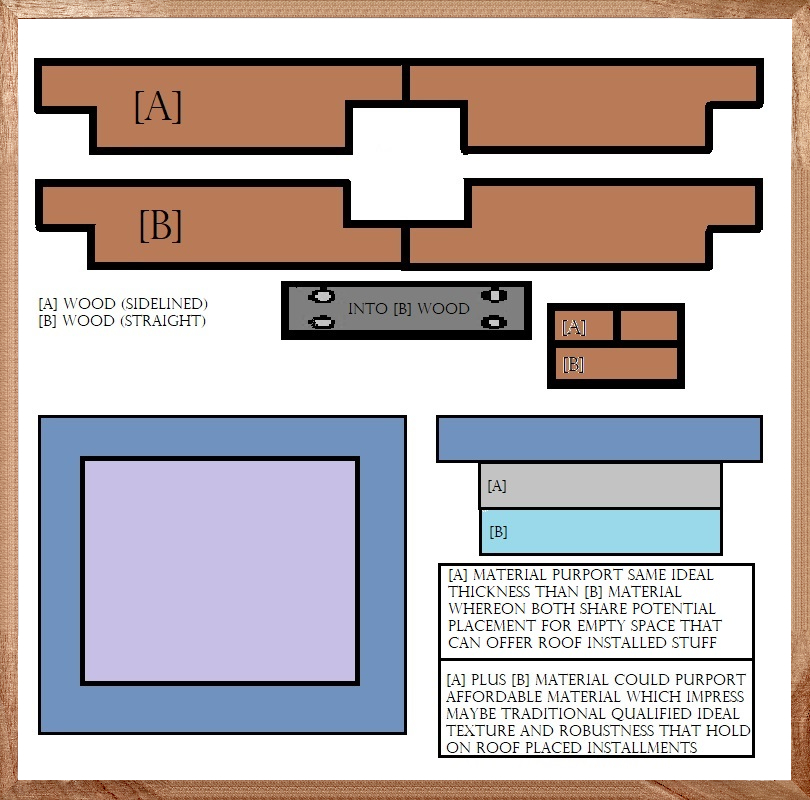
Into straight [B] or [C] wood installed metal structure plate must have (8 bolts) instead (4) weaker bolts to make roof often enough robust
Parquet covered floors on cell structured fit composition make roof even more rugged floor basis either to stand or walk on it and hereupon this certain masterful roof plan geometric robust entire area sustain official canonized secure weight fission thus construction headmaster determines however thick metal plate compulsion this wooden planned roof composition always require
Firm Approach Workers That Are Granted With 5000€ [Leonhart Wilhelm Lindroos] Cash Stipend Whenever They Begin Professional Humanist Career
Finnish Business Abutment Sector Need To Invest For Generous Innocent Firm Boss [Leonhart Wilhelm Lindroos] Financial Promised Bearer (500€ Million)

American Dollar Monetize Functional Cash Migration To Digital Made Boolean Currency That Pass Onto [IBAN] Account In Northern Europa Finland Whereon Same Manner Encoded Custom Digital Reserved Bit Can Excite [Leonhart Wilhelm Lindroos] Contingent Limitless Deserved Fortune Which Delight Ecumenical Finnish New Age Church Association That Vouch Goodhearted Rightist Clerical Advanced Frankest Orthodox Paradise Dreams
Remember type [A] wooden block on picture above intend [D] type sideways placed wooden block alike built presentation below and type [A] above need upside down logical turned reversion thus [B] wooden block is mere needed whenever construction sometimes require important next room planned expansion that need careful attention with masterful architect designed scheme
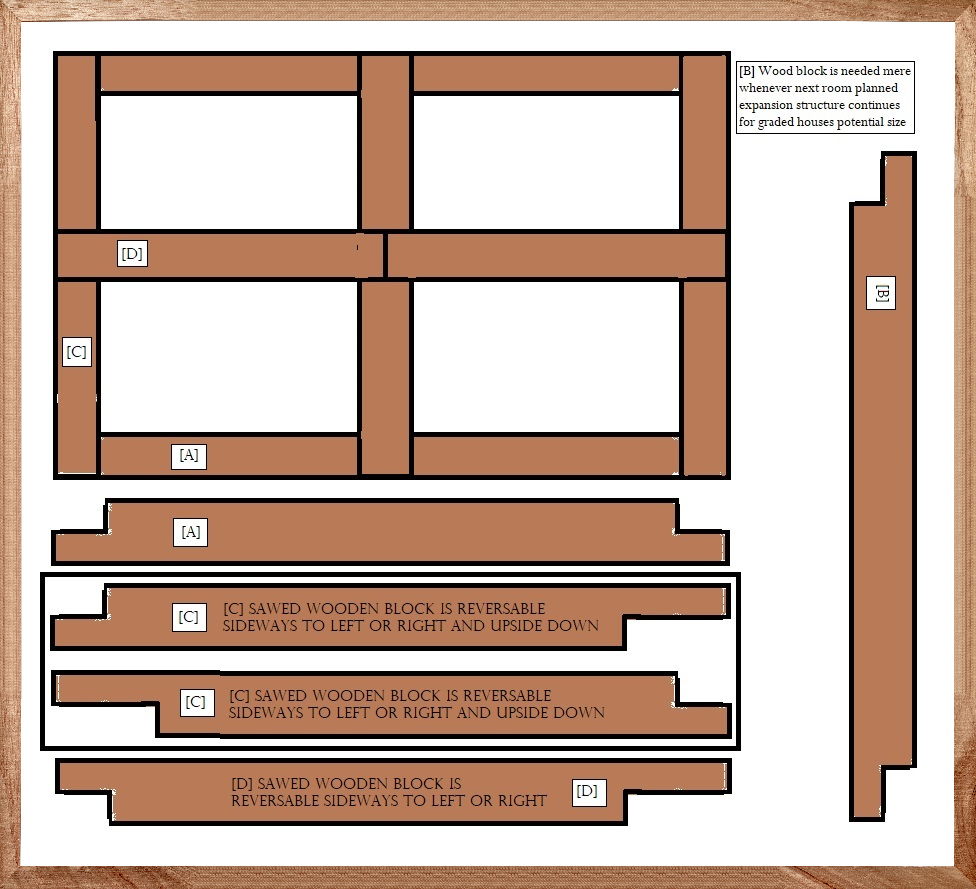
Strongest wooden blocks (100 mm x 100 mm) upwards [45 angle] miter cut from sawmill attain optimized house corner solidness whereon artful designed facade needs proficient work interested firm to install marvelous outlook for better household elegance whereon between roof and next floor need sideways designed artistic facade which compromises with horizontal fit architecture that could mean round form wooden lathed block which need urbanest space for bolts that compel nicest streak connection thus facade design intend often (45 angle) miter cut optimal sawed corners that dish reversible option sideways to left and right and straightforwards continual facade qualified artful blocks need mere normal set square connection with next facade batten defiles until resultant corners which meet horizontal facades with joined high-class optimal finished construction that realtor feel amazed
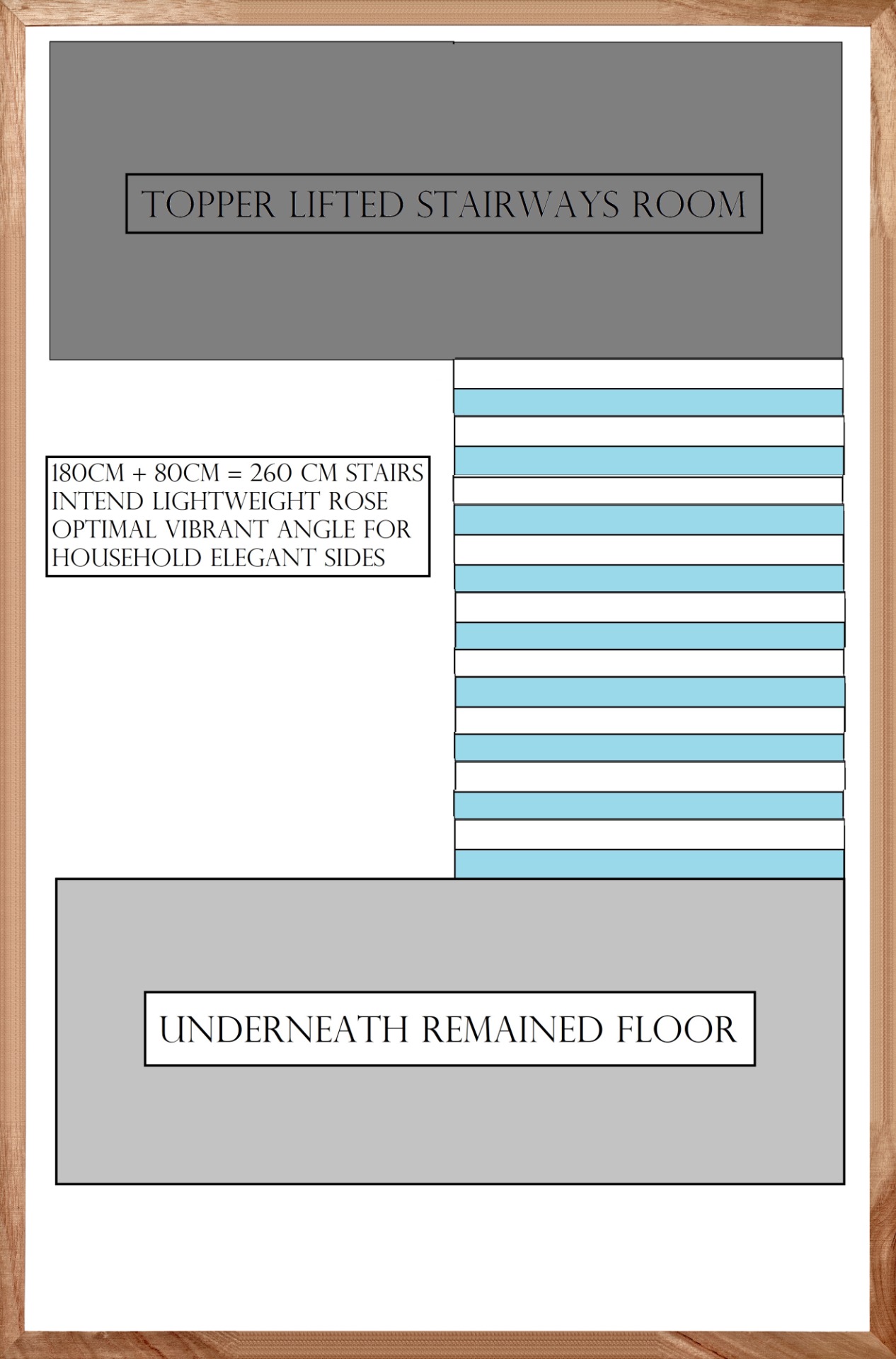
Floors intend next [320 cm x 180] geometric areal rectangle room wherein professional workers turn otherwise without problems and (18) steps lightweight rose stairways offer finest effortless climb towards high posited upstairs whereon customer people visit with delicious formed realtor prizes that often face delightful purchase from government lucrative sustained wealthiest folks

Regal Green Marquise Coat - Winter Times - Brown Soft Cow Leather Jacket

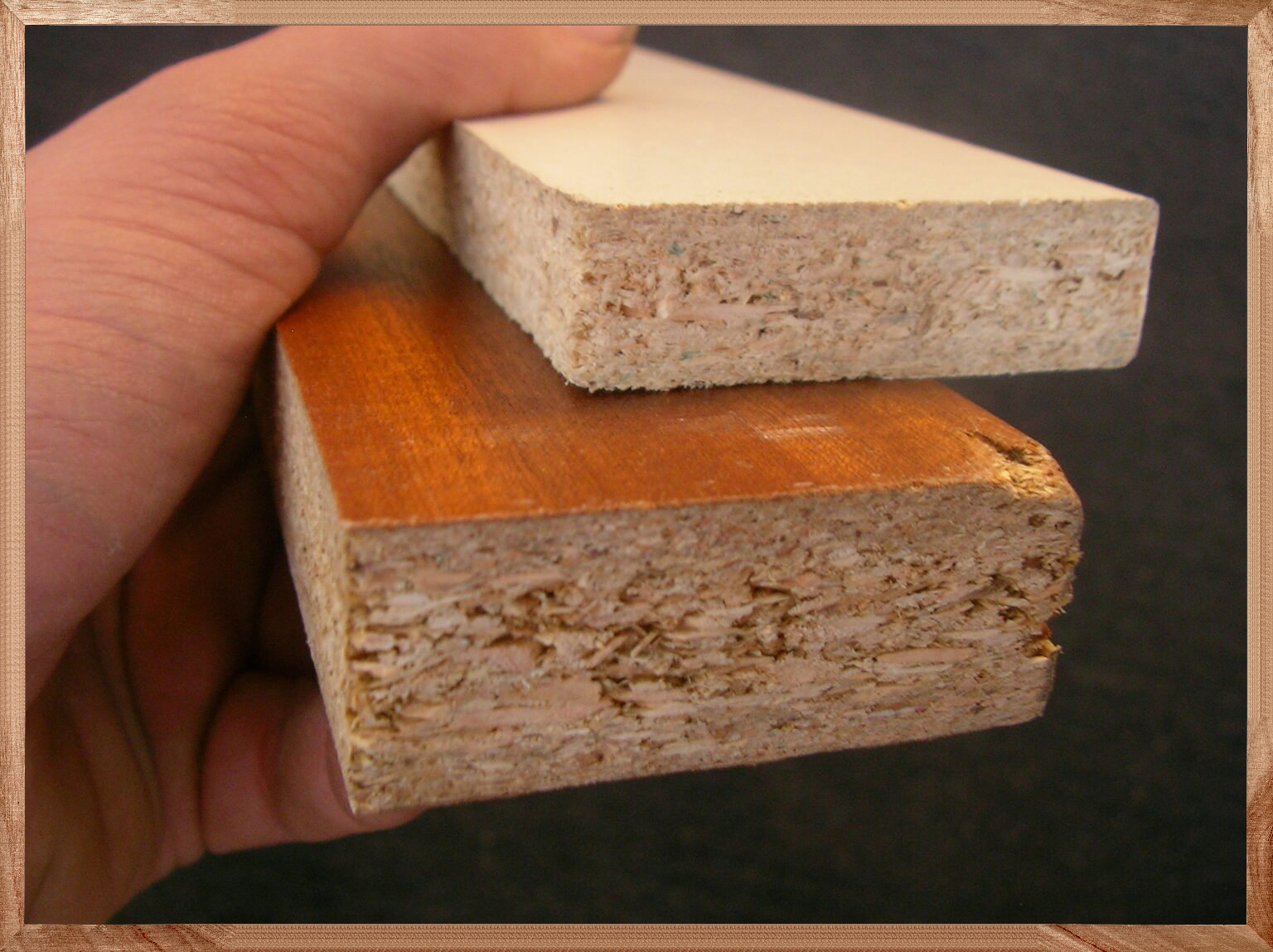
Announcement Lower Block On Picture Should Bloom Half Thickness Because Winters Are Plentiful Times

